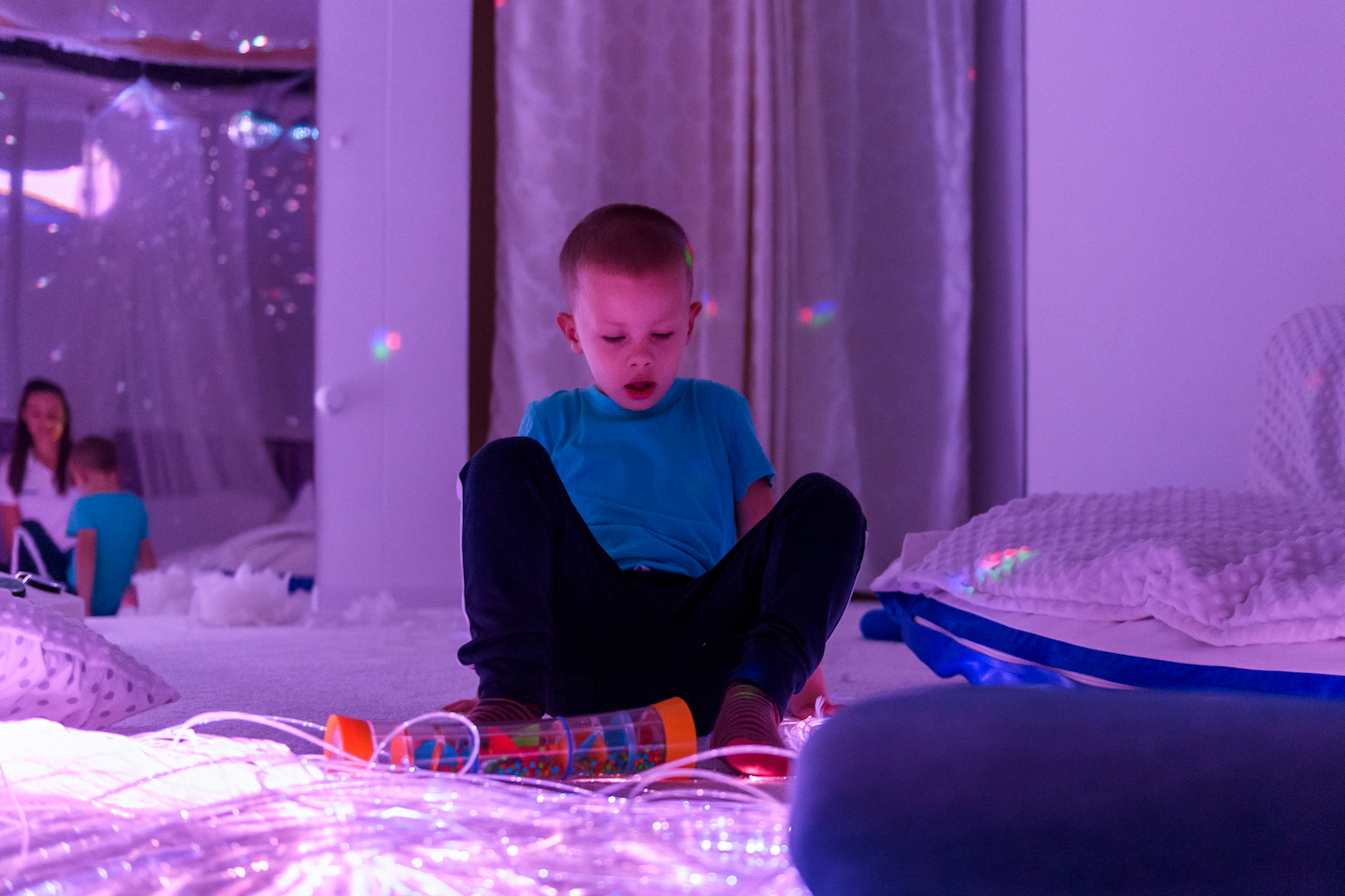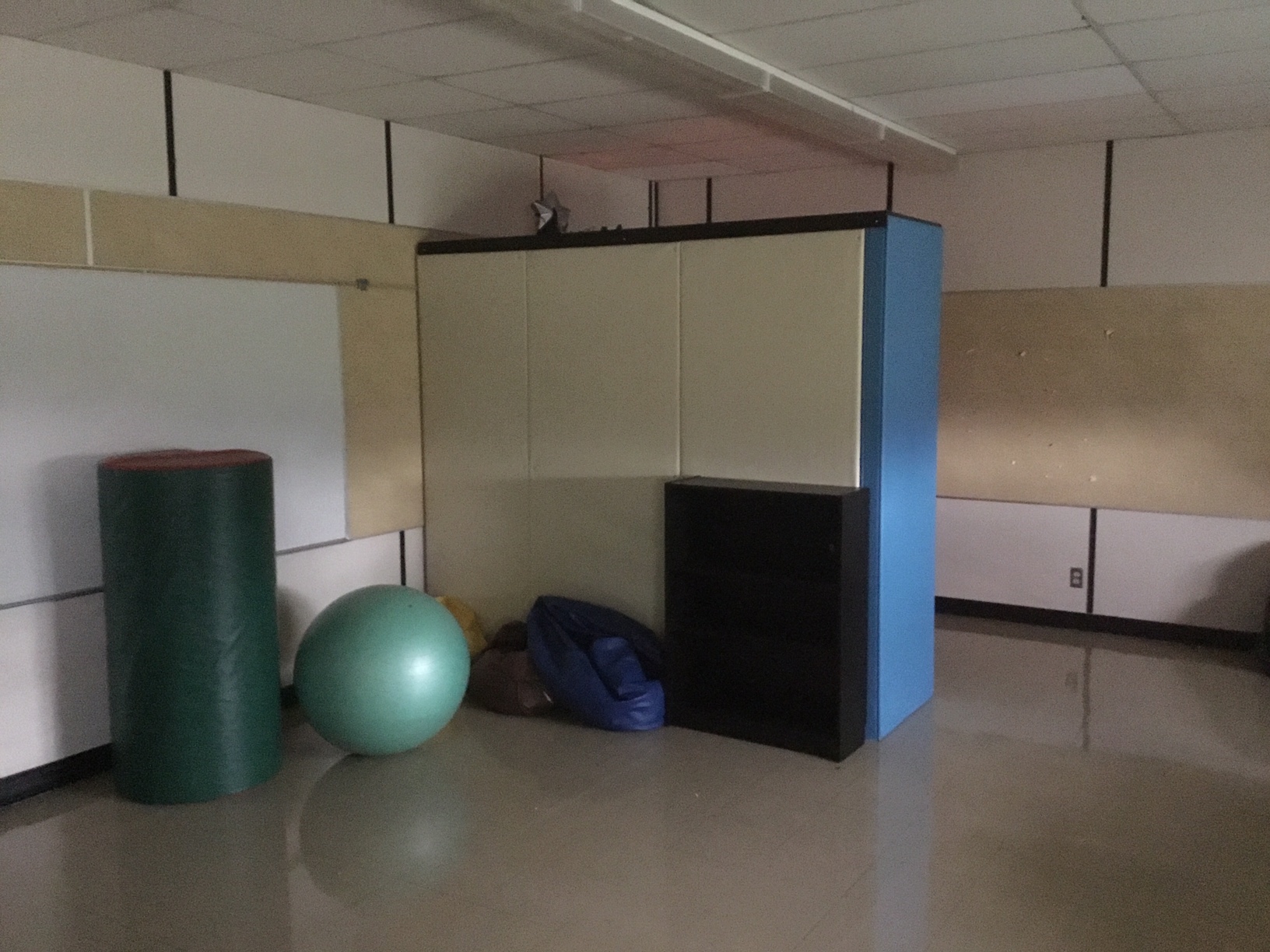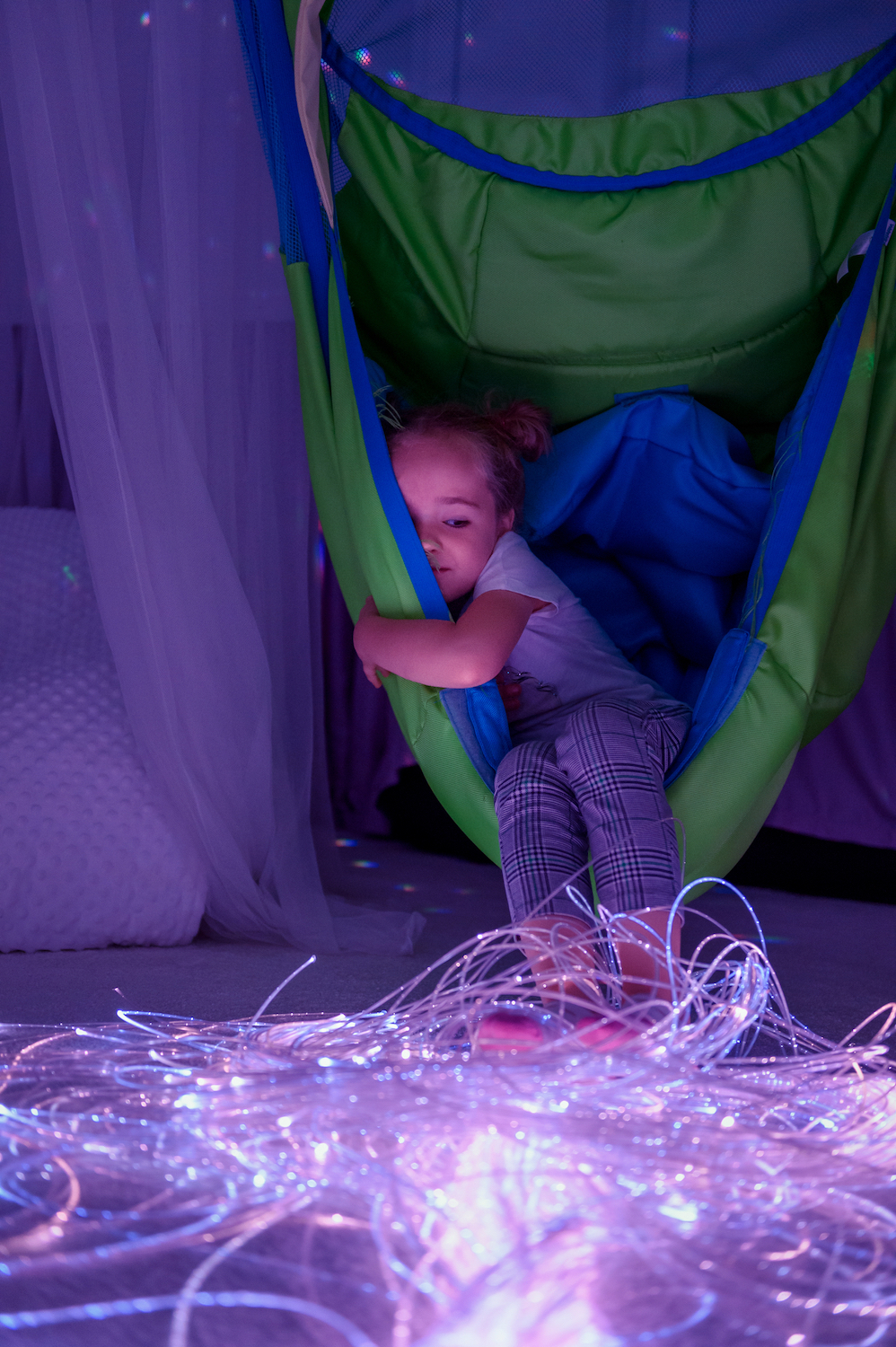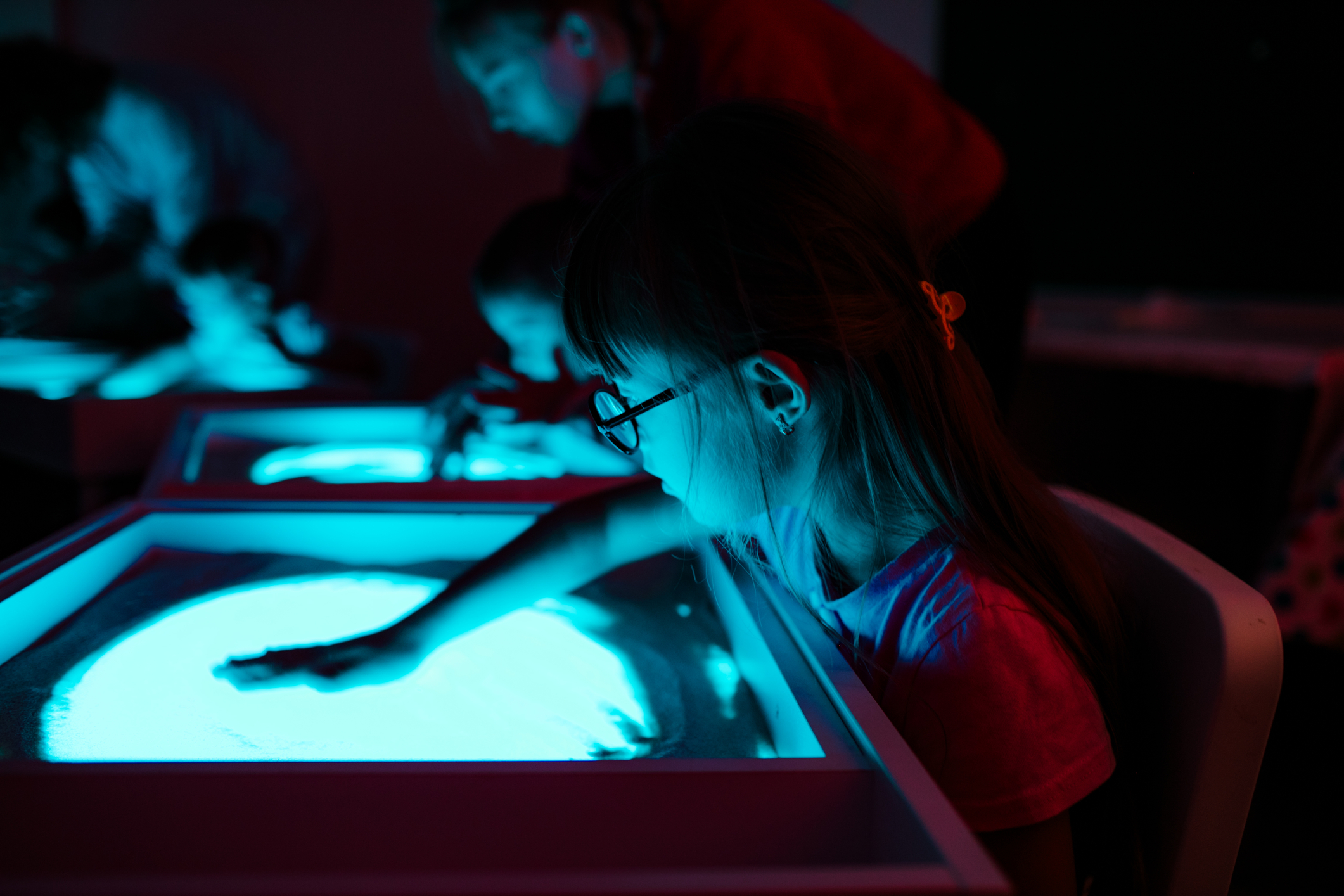Putting together an effective sensory room requires consideration of several factors beyond aesthetics. While the ancient art of Feng Shui or even a Marie Kondo approach can help a space look beautiful, these rooms place function and useability above all else. Integrating these concepts and how they apply to neurodivergent folk, or whoever is going to utilize the space, ensures that it is accessible and helpful. To achieve this, our designs take into account these three important aspects.
Acoustics
Safe and soothing spaces must consider the acoustical impacts of the room. For example, these three types of sound can not only impact a person’s ability to focus and explore, but even trigger discomfort or sensory overload:
- Ambient noises like running fans or the buzzing of fluorescent lighting. Many people may not even notice these sounds, but to someone with a sensory processing disorder, as seen in autism and ADHD, they can cause acute anxiety. The use of LED lights and sound insulation are just a few ways we reduce ambient noise that could be causing overwhelm.
- Echoes or hollow sound that bounces off hard surfaces. If you’ve ever tried to have a phone conversation while hearing your own voice echoing back from the receiver, you know how difficult it is to concentrate. Room echos can be similarly stressful. Using plenty of soft surfaces around the room, from furniture to wall decor, can help absorb the vibrations.
- Complete silence. Just as some ambient noises can cause anxiety, so too can the presence of complete silence. Adding in musical elements, or even something as simple as a marble panel that makes sound when the marbles are massaged can help the user explore auditory stimuli without feeling overwhelmed or out of control.
The Envelope of the Room
Here we are referring to the outer edges of the room, the walls, ceiling, and floors that frame the space. All are elements usually chosen for their aesthetic appeal, but in a sensory room, they can be used a little more creatively. For example, many of our designs incorporate the use of projectors for calming images or interactive games. Because of this, wide, flat surfaces like walls and floors need to be able to display the projected picture clearly. Off-white and ivory will usually suffice for the walls, whereas specially designed floor mats can be used on the ground. Surfaces not being used for projection can be painted calming colours to match the theme of the room, with an emphasis on darker colours if ultraviolet lighting effects are going to be used. In terms of accessibility, durable floor coverings can be used to provide easy movement for wheelchairs, or other mobility aid users.
Electrical Connections
Sensory rooms are usually chock full of interactive panels, mesmerizing lights, and other electrically powered devices. It’s important not to forget about the electrical connections and hookups required to create this tiny oasis. We need to ensure the room we are working on has the proper amount of outlets, as well as making sure the facility itself has the electrical capacity to handle the extra load on the system. This can be more of an issue in residential set-ups, but often just requires an electrician to replace or add to the home’s circuit breaker. Furthermore, rooms whose users may like to pull on or chew electrical cords should have those connections covered or up and out of reach.
Sound insulation, flooring, and electrical outlets may not be the most glamorous parts of a sensory room, but we consider all these aspects while designing spaces that promote calmness, exploration, healing, and safety. For more information on how sensory rooms work or how you can have one built in your facility, contact us today!







